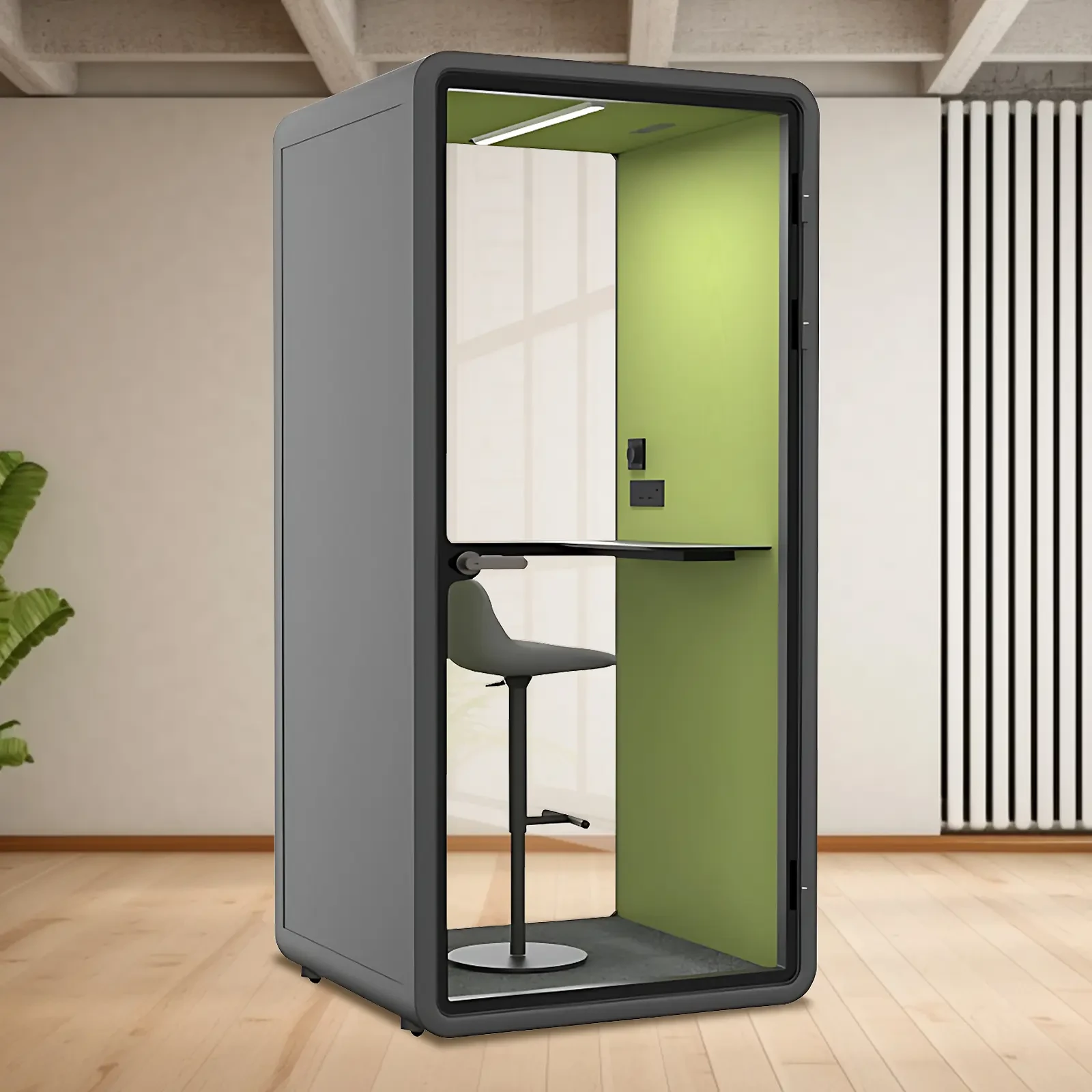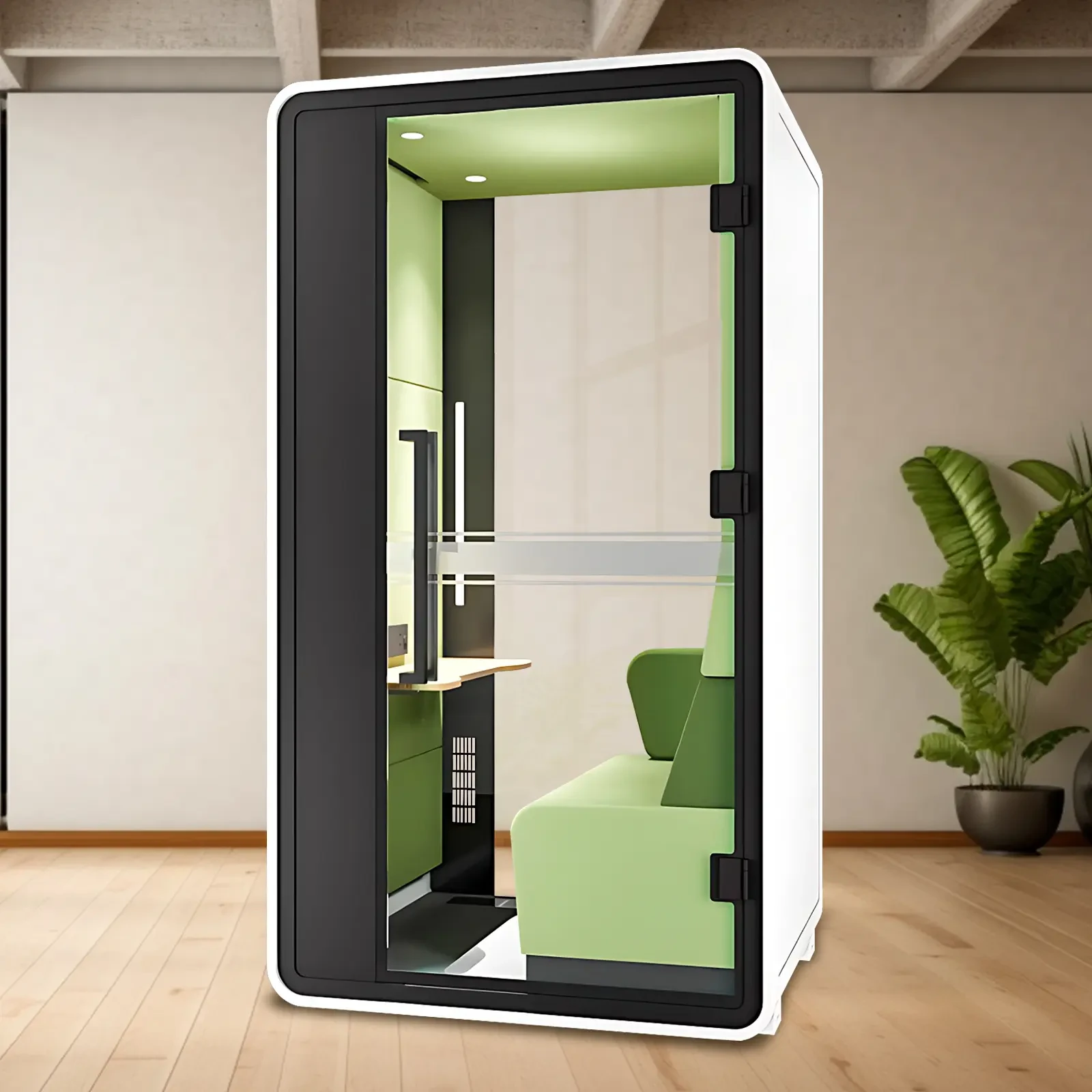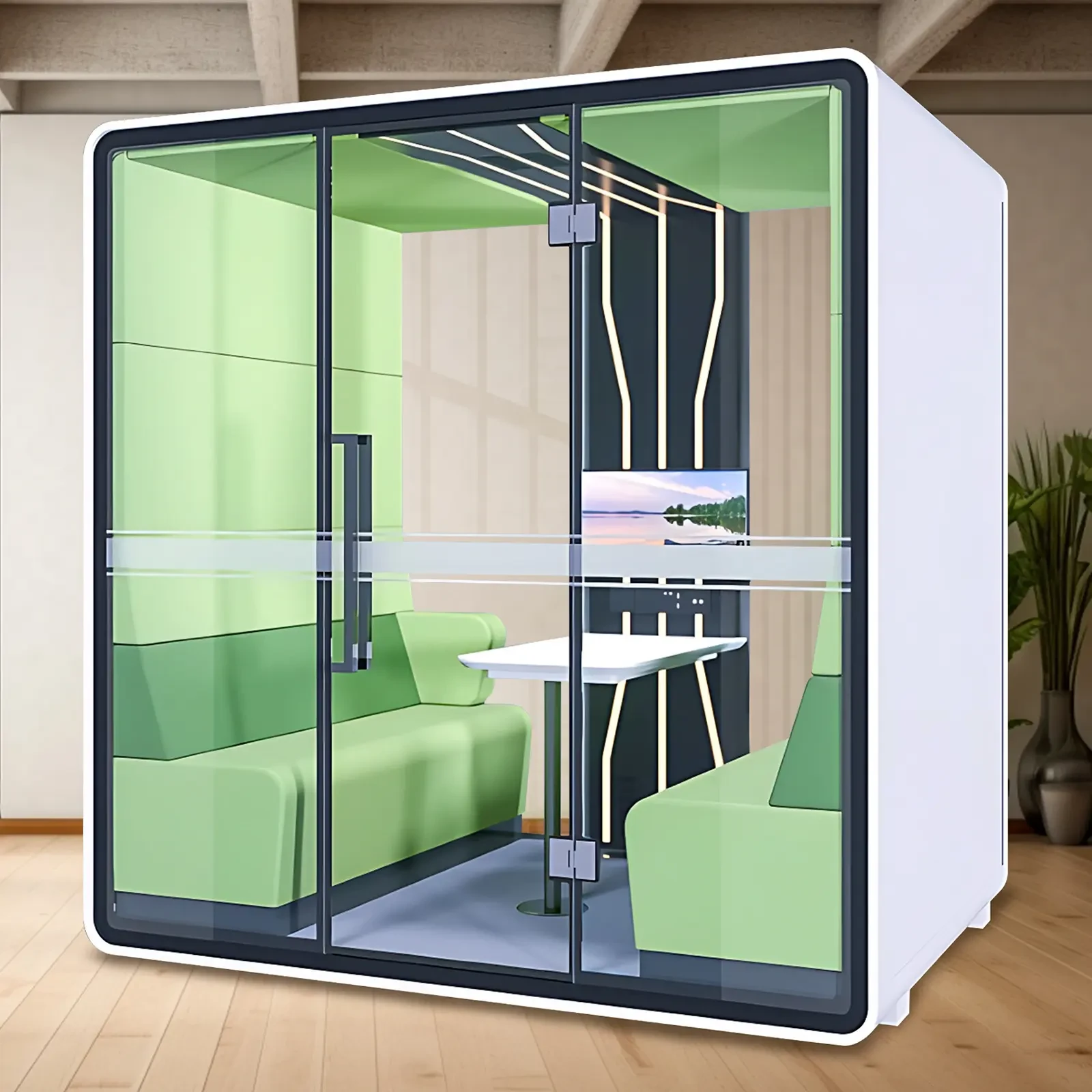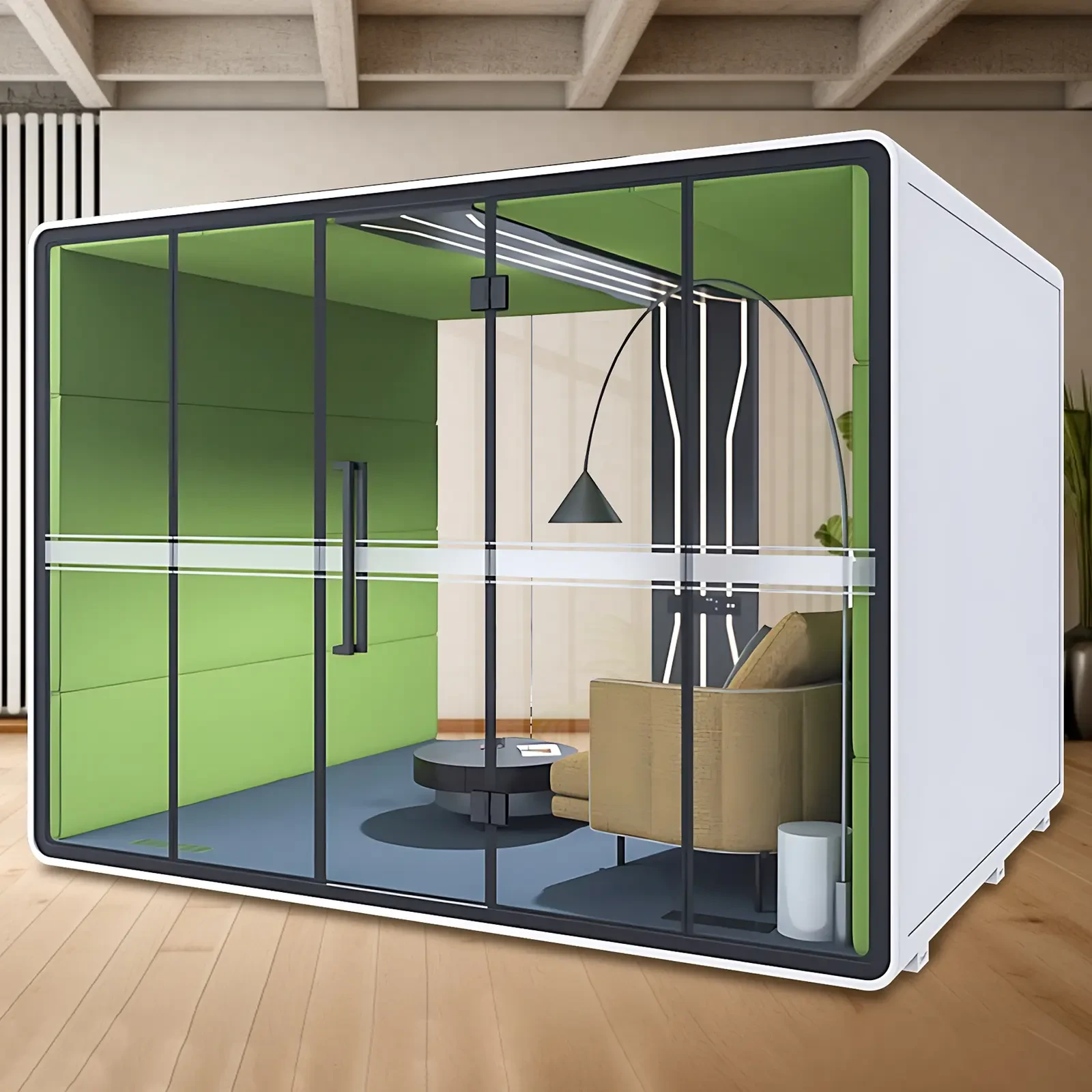Innovative Solutions and Technical Analysis for Soundproof Room Spatial Optimization
By integrating scientific layout and intelligent technology, the spatial optimization design of soundproof rooms achieves efficient use of office space while ensuring excellent sound insulation performance. The following are the most advanced soundproof room spatial optimization solutions:
1. Modular Structural Design
Flexible Space Conversion System:
Using modular components, the space can be transformed from a single cabin to a four-person meeting space within 2 hours.
The standard unit size is 1.2m x 1.2m and can be freely configured to create different functional spaces ranging from 3 to 12 square meters.
The photovoltaic roof design meets 60% of daily energy consumption needs, and the recycled aluminum cabin reduces carbon emissions by 62%.
Suspended Hexahedron Structure:
Noise reduction is 15-20% higher than traditional fixed designs.
An air spring vibration isolation system is used to effectively reduce structure-borne sound.
The base is 15cm above the ground. The m-shaped suspended design, combined with soundproof carpet, provides comprehensive acoustic isolation.
II. Intelligent Space Management System
Dynamic Environmental Control Technology:
Integrated millimeter-wave radar monitors user status and automatically adjusts lighting (2700K-6500K color temperature), temperature and humidity.
The fresh air system refreshes the air every two minutes, achieving a PM2.5 filtration efficiency of 99.7%.
A low-noise fan keeps ventilation noise below 25 decibels.
Intelligent Booking and Usage Analysis:
Supports mobile app booking and remote device control.
Wi-Fi probes analyze user flow and optimize space layout.
Real-time occupancy data provides feedback to help adjust soundproofing. Configuration Plan
III. Ergonomic Space Optimization
Efficient Space Utilization:
A 3-square-meter micro-cabin can achieve a 200% increase in work efficiency.
A wall-mounted folding table and chair system provides a 1.2-meter work surface when unfolded.
Vertical storage system utilizes 90% of the wall space and features smart access.
Acoustically and visually balanced design:
Transparent soundproof glass (STC45) maintains visual openness.
Adjustable frosted glass allows for 0-100% transparency.
Surrounding LED lighting system simulates natural light.
IV. Practical Benefits
Improved Space Utilization:
Modular design maximizes efficiency per unit area. Improve productivity by 35-40%
Flexible layout reduces the need for traditional meeting rooms by 20-30%
Multi-functional design saves 15-20% of total office space
Work efficiency data:
Zero leakage of sensitive information in legal consulting scenarios
40% increase in productivity in a creative work environment
30% improvement in communication efficiency during remote meetings
An average of 47 minutes longer for employees working in-depth
This soundproof room space optimization design not only solves the noise problem of open offices, but also maximizes the value of office space through intelligent, modular innovations, providing modern businesses with an efficient, flexible, and environmentally friendly office environment solution.

 USD
USD
 GBP
GBP
 EUR
EUR






