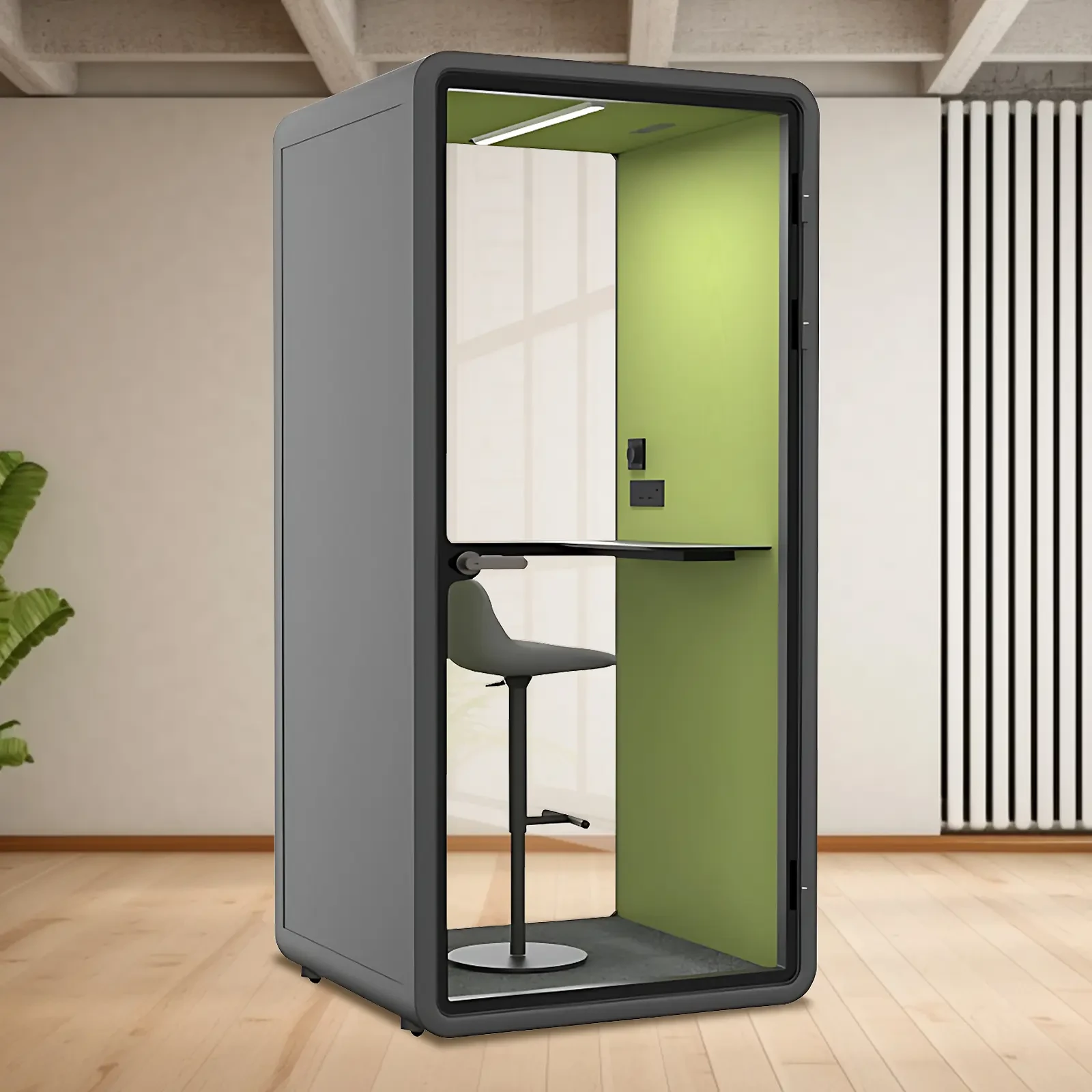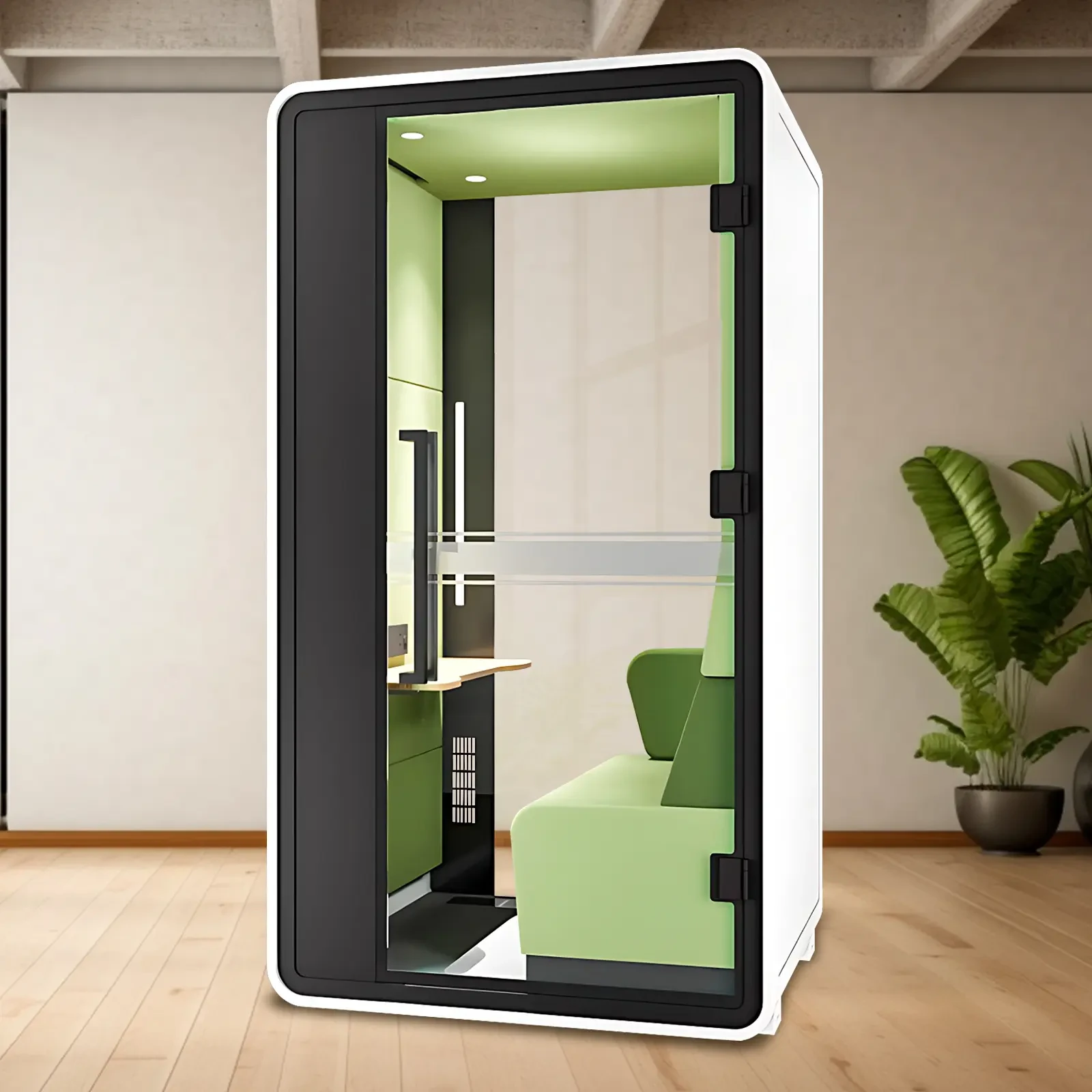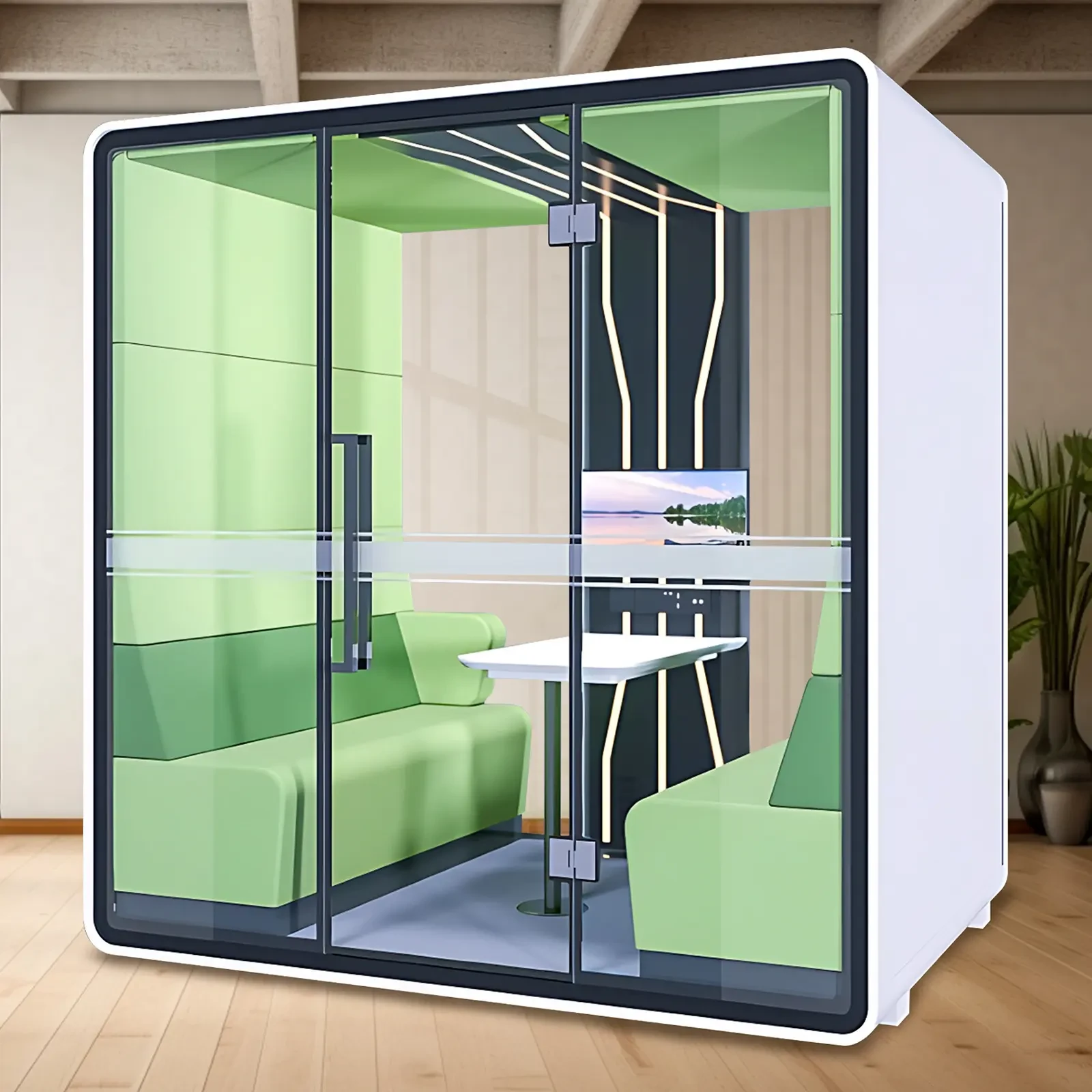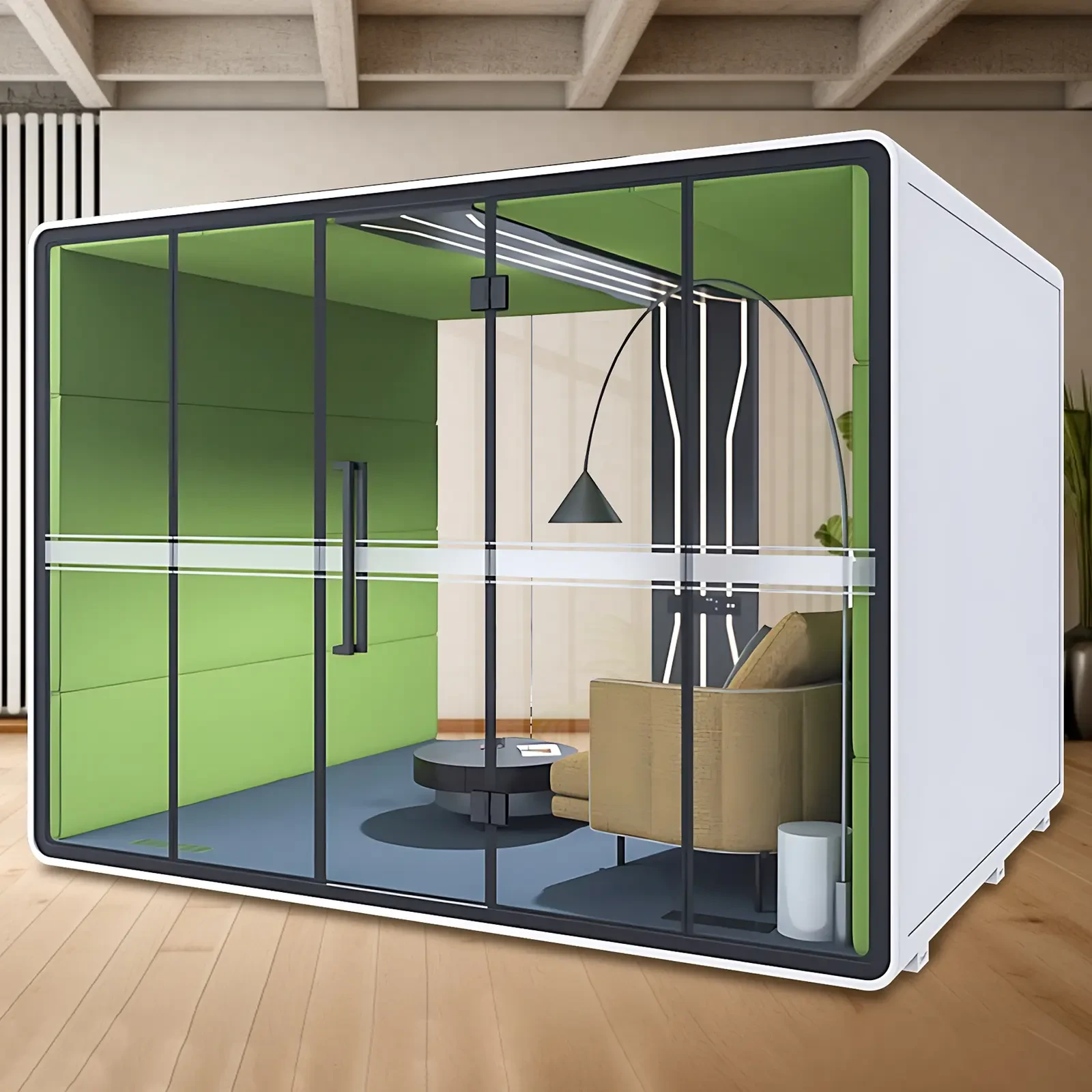In today's rapidly evolving professional world, environments play a critical role in shaping employee satisfaction, productivity, and organisational performance. Large office space can provide not only physical but also psychological comfort. They can feel open and collaborative, flexibly accommodating the many kinds of work in an office. At the same time, natural light, sightlines, and just plain good design can—and should—influence the motivation, imagination, and time management of the people who work in a space.
In the context of a scaling company, these design elements become all the more essential and if the presence of natural lighting, ergonomic arrangements, and uninterrupted movement within the workspace directly influences motivation and creativity, then the copious amounts of large office space should be seen not as a mere backdrop for what happens inside but as a physical and psychological catalyst that has the power to elevate performance.
Balancing Spatial Volume with Strategic Layouts
Building an efficient office begins by acknowledging that sheer size is insufficient and that the potential of a large office space can only be unlocked when it is combined with an intelligently curated floor plan. This layout promotes not only the zoning of teams in a way that makes sense but also enhances acoustic control and reduces visual clutter, while allowing for agile shifts in layout according to the business's evolving needs.
In a sprawling office, zoning areas for specific activities—such as quiet zones, collaboration lounges, breakout spaces, and executive workstations—ensures that every department has clarity of purpose, while also reducing distractions in a way that's supposed to preserve the creative energy of employees across the organisation.
One of the great advantages of having greater square footage is that it empowers leadership to realise more zoning opportunities, serving to reinforce departmental autonomy. Meanwhile, leadership can foster a culture of unity within the organisation by planning, as much as is reasonable, for organic interaction among different employee groups. When every square meter is controlled with function in mind, productivity becomes not just an ideal but an outcome.
Cultivating Creativity and Collaboration at Scale
Psychological freedom does not just come from eons of able leadership inspiring fly-up mechanisms; it also comes from the space itself. Large office space surrounds any space that is rigid or constricted. Big office spaces constitute a kind of freedom that allows for a collaborative spirit across various teams.
Space also allows for habiliment, even in the mostly labour-intensive worlds of design and construction (and that of the not-so-lively, lineless design process that came before it). Space supports freedom of movement in the starting point for the next “big” thing, across various levels of any wall.
Fostering Wellness and Comfort in Professional Settings
In modern businesses, the wellness of employees is a burgeoning core focus, far beyond the earlier metrics of productivity and innovation. Today, thoughtful large office space design is a largely untapped opportunity to use the architecture of a physical environment in the service of employee health and wellness.
Large office spaces, almost by definition, offer more opportunities to integrate zones and amenities that support not only work but also mental clarity, physical movement, and life balance.
Segments of an office can be green, for example, or quiet, or spaces for walking and thinking, or refurbished pastas for pre- and post-lunch virtual meetings. Indeed, a spacious environment offers the opportunity to enhance not only the physical comfort but also the psychological well-being of the employees within it.
Preparing for Scalability and Future Expansion
When companies plan for growth—whether in headcount or capability—a large office space offers the flexibility needed to scale smoothly. In this context, scaling "organically" means expanding without the constant, disruptive relocations that many startups are all too familiar with.
Boom phase infrastructure that becomes a constraint is the worst kind of infrastructure to have when onboarding is happening and resources are being managed between halves of the company split by a merger. Already a less-than-ideal pathfinding scenario, the issue gets exacerbated when growth is happening in multiple locations.
The spacious Big Soundproof Rooms Feature Advanced Noise Reduction Technology, which promises effective noise reduction—cutting ambient sounds by 25–35 dB—and provides a concentrated atmosphere perfect for meetings, recording, or studying. It comes equipped, by default, with all the comforts of a high-tech office space. Four modular, easy-to-assemble (and easy-to-take-apart) wall panels create a room whose design necessarily invites an interior conversation. Each panel has a face made of soundproof glass, framed in aluminium, and is otherwise filled with carbon fibre (a highly efficient soundproofing material). The wall panels hang on strong magnetic edges, and together, these four wall panels form a room that truly quiets any conversation to the outside world.
Recommendation
If you're a large-office business wanting to reorganise or build an ideal office, you can work with X-comfot to create a custom solution. We claim to blend the best elements of innovation, ergonomic design, and spatial intelligence to deliver an office environment tailored for excellence.

 USD
USD
 GBP
GBP
 EUR
EUR






