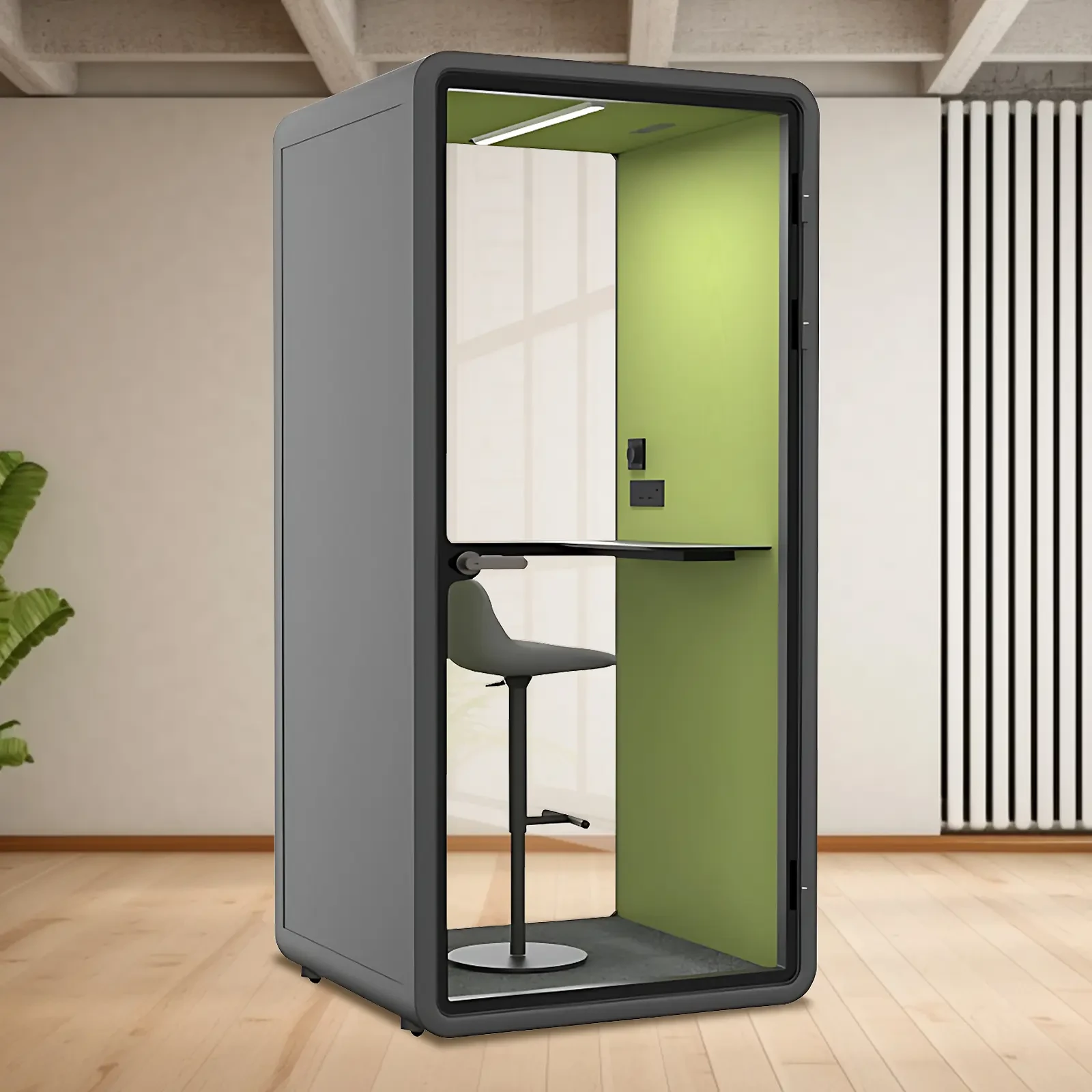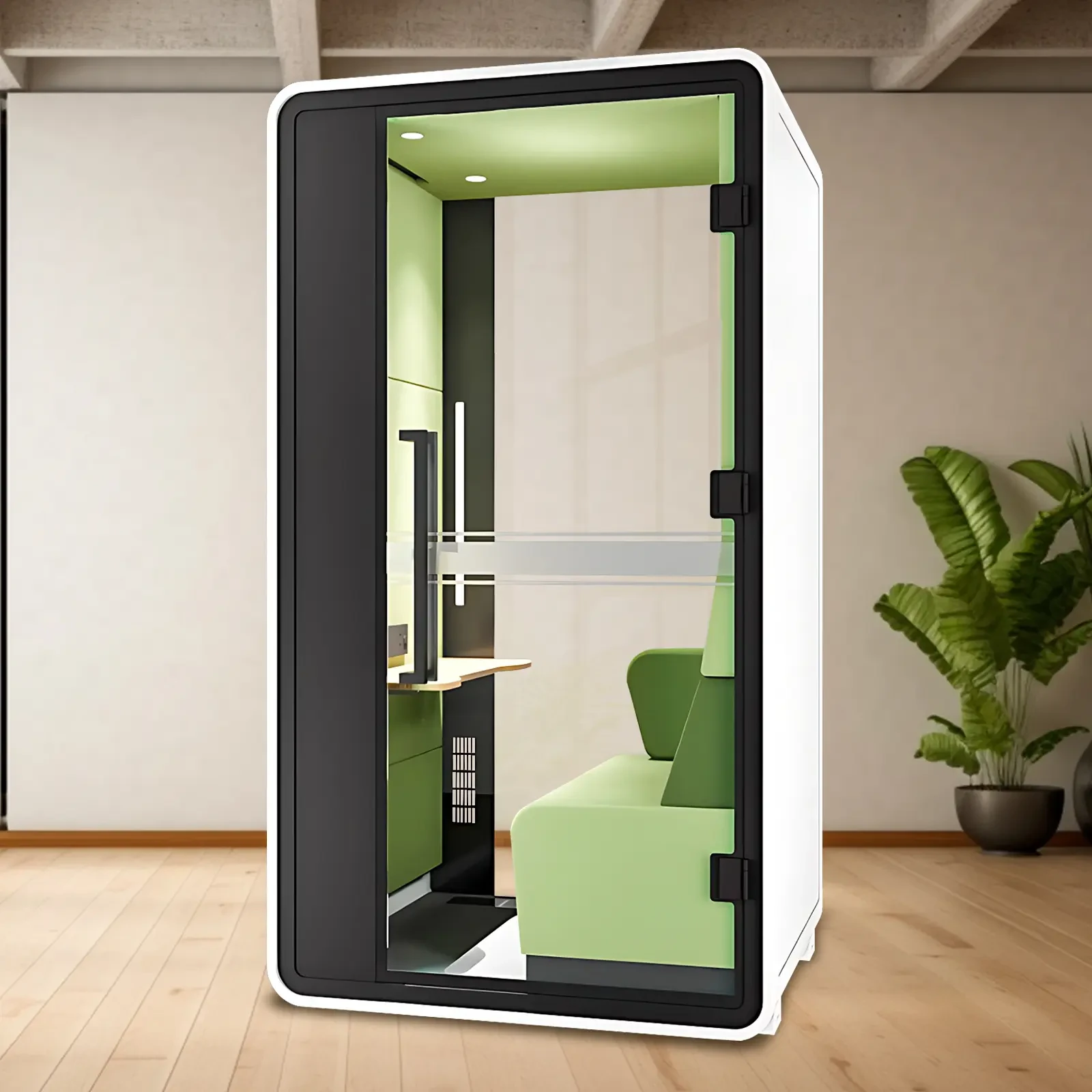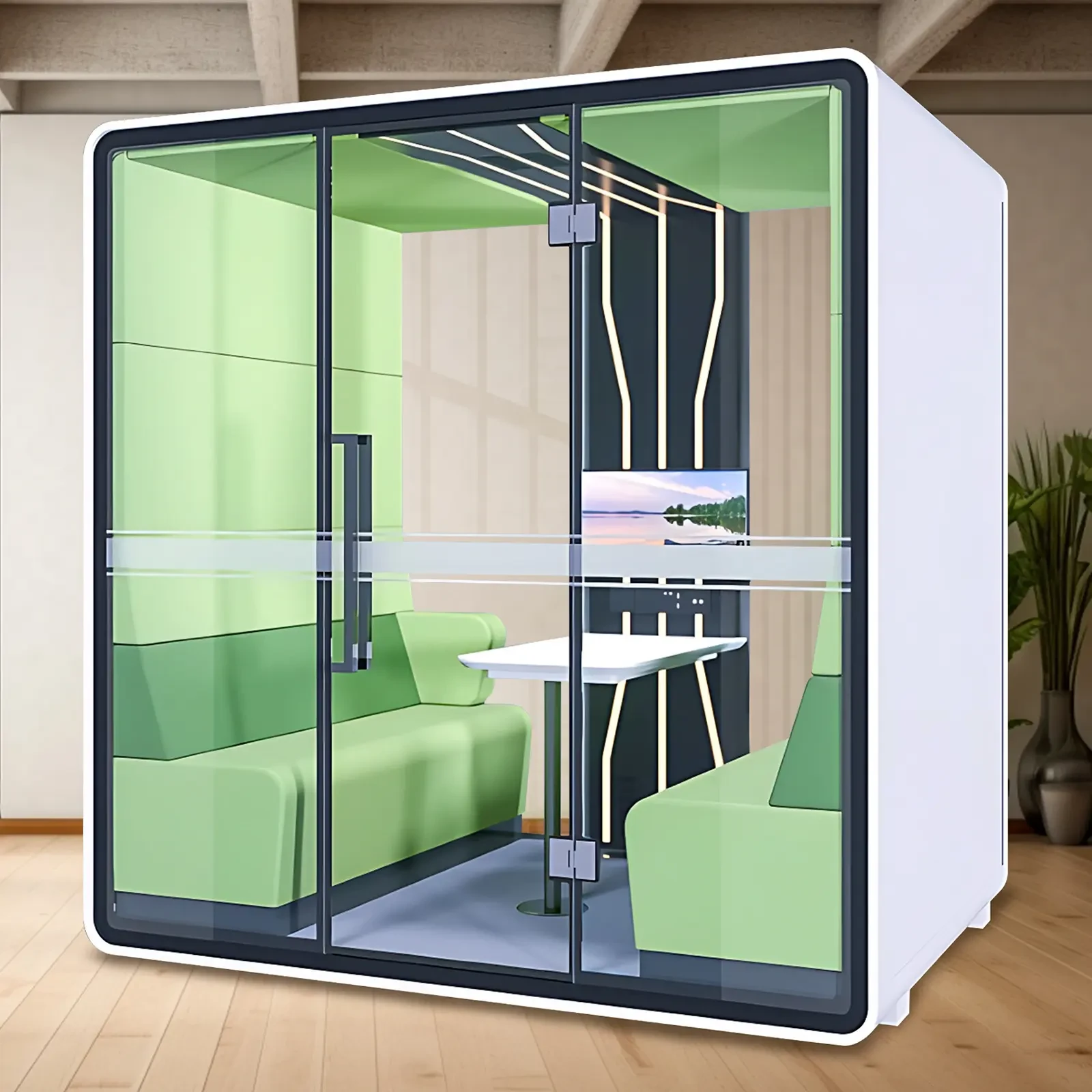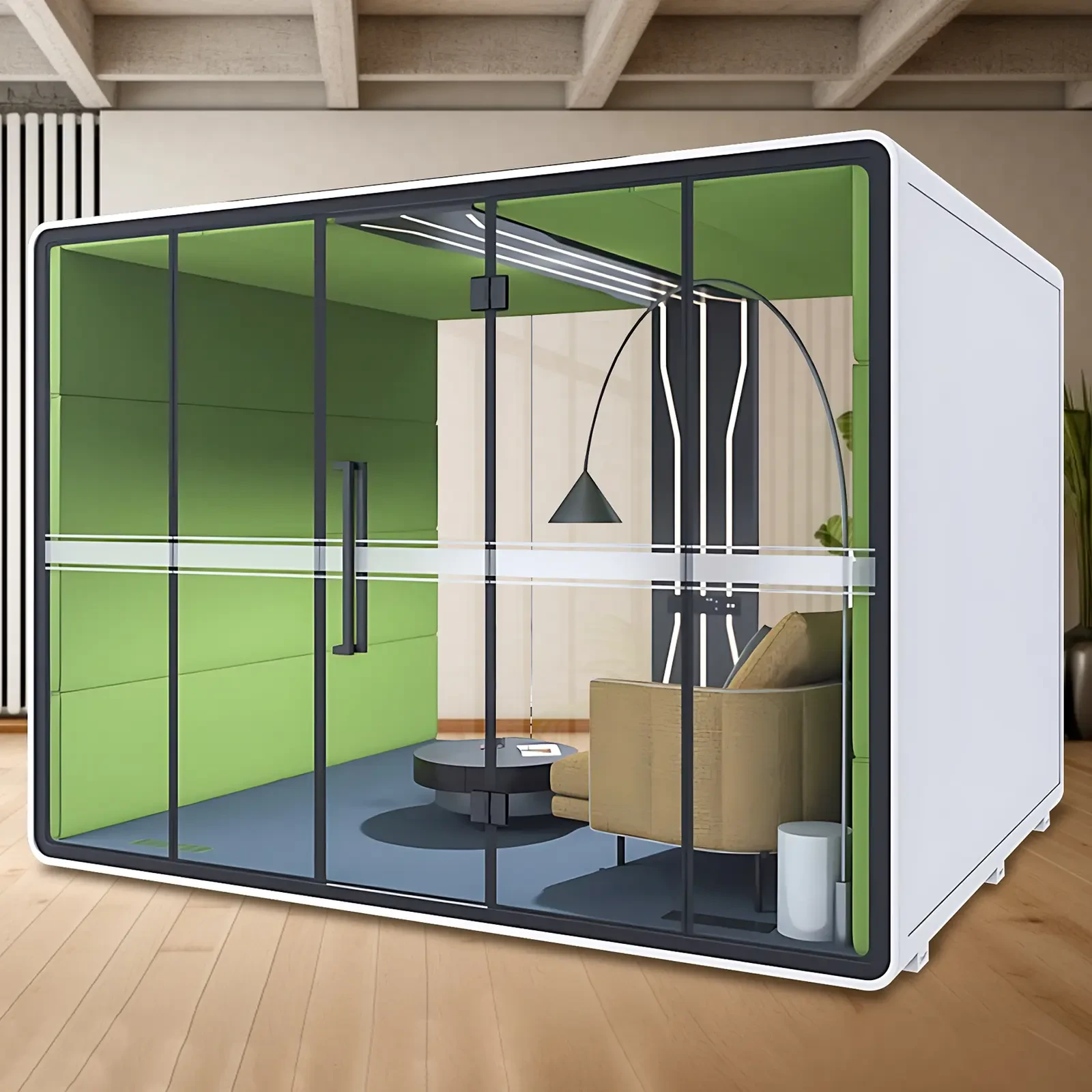The silent cabin size customization process needs to comprehensively consider the following factors:
Customer needs: Understand the specific needs and uses of the customer, and determine the size requirements of the silent cabin. According to the requirements and space restrictions provided by the customer, make a preliminary size design.
Functional layout: Determine the functional layout inside the silent cabin, including the location of the equipment, the location of the passage and the entrance and exit, etc. Determine the internal space allocation and size division of the silent cabin according to the functional layout.
Acoustic considerations: Consider the acoustic performance of the silent cabin, including sound insulation and sound absorption. According to the acoustic requirements, determine the appropriate cabin thickness, the use of sound insulation materials, and the layout of the sound absorbing device to ensure good acoustic effects.
Structural design: According to the size and functional layout of the silent cabin, the structural design is carried out. Consider the stability of the cabin, the supporting structure, the connection method, etc. to ensure the structural stability and safety of the silent cabin.
Material selection: According to the purpose and requirements of the silent cabin, select suitable materials for customization. Commonly used materials include steel plates, sound insulation gypsum boards, sound insulation glass, etc. Choose the appropriate material thickness and density according to the needs of different parts.

 USD
USD
 GBP
GBP
 EUR
EUR






