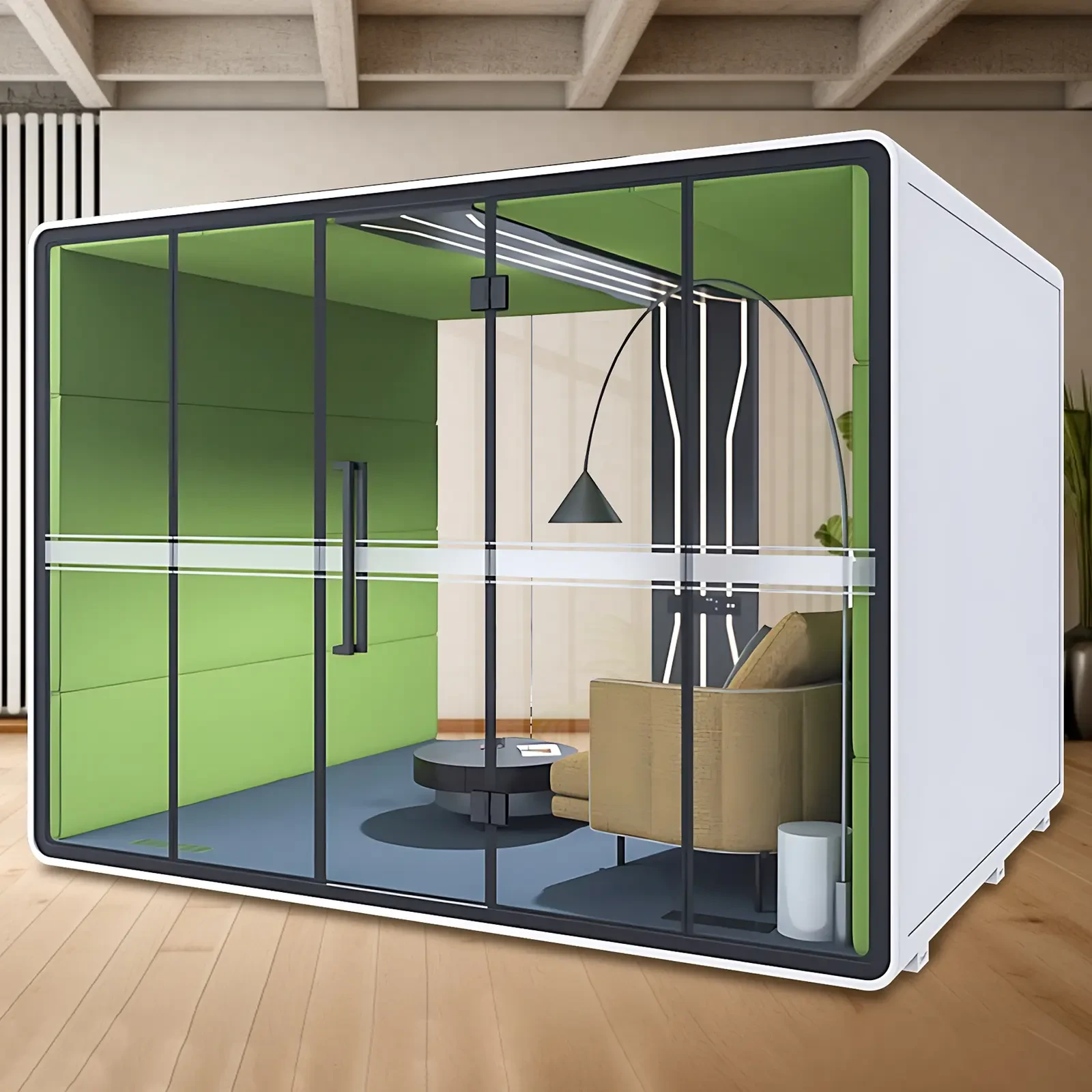The common problem of noise from upstairs raises an interesting question: "Noise can travel through air, solids, and liquids, so why can creating gaps in the air block its propagation?" Noise not only disrupts daily life but can also cause health problems such as sleep disturbances and distraction. This article will analyze the principles of noise transmission, scientific mechanisms, and practical applications to help readers understand the key approaches to noise control.
Fundamentals of Noise Propagation
Airborne transmission: Energy transfer from molecular vibrations
Sound is essentially the propagation of vibrations in a medium. In air, this occurs as mechanical longitudinal waves between molecules, traveling at a speed of approximately 340 m/s. This energy transfer is logarithmic-for every 10-fold increase in sound intensity, the perceived sound level increases by only 10 dB. The sound of everyday conversations diminishes noticeably at a distance of 10 meters, demonstrating the gradual dissipation of energy during airborne transmission.
Solid propagation: the "sound bridge" effect of building structures
The core of solid-body propagation lies in the "sound bridge" effect, which is the sound transmission path formed by the rigid connections in the building structure. Current buildings generally suffer from insufficient floor thickness and similar material acoustic impedances, resulting in minimal energy loss during solid-body sound transmission. This allows noise such as footsteps from above to be transmitted primarily through these structures, becoming the primary route for neighborhood noise.
Liquid propagation: the synergy between density and sound speed
The speed of sound waves in liquids is between that of solids and gases, while the acoustic impedance is much higher than that of air and lower than that of solids. This significant difference in acoustic impedance results in extremely low sound wave transmission at the liquid-air interface (only 0.1%). Liquid sound transmission is rare in everyday life, with limited scenarios such as the sound of running water in pipes being common.
The scientific mechanism of how gaps block noise
Acoustic impedance mutation: from "full transmission" to "strong reflection"
Differences in acoustic impedance determine the intensity of sound wave reflection-smaller differences result in greater transmission, while larger differences increase reflection. For example, the interface between steel and air has an acoustic impedance of approximately 39 × 10⁶ kg/m²·s, while air has a mere 410 kg/m²·s, a difference of nearly 10,000 times. At this point, sound wave reflection rates exceed 99%, leaving very little energy to transmit. This characteristic is widely used in sound insulation design. For example, double-glazed windows create a sudden impedance interface between the glass and air, significantly enhancing sound wave reflection and reducing noise transmission.
Energy dissipation in air gaps: damping and resonance control
The air layer of double-glazed windows dissipates energy through the reflection of sound waves between the two panes and the vibration and friction of air molecules. This energy gradually decays through the process of "vibration-friction-heat generation." Compared to empty cavities, filling with porous materials like rock wool and glass wool increases the number of sound wave scattering paths, efficiently converting sound energy into heat through a "mass-spring-mass" composite structure.
Cavity Design in Engineering: Thickness and Material Synergy
Cavity design in engineering projects requires controlled thickness (5-10cm is optimal), filling with porous sound-absorbing materials, and structural asymmetry to avoid resonance. For example, suspended ceilings achieve vibration reduction through a composite structure of soundproofing felt and glass wool, demonstrating the engineered synergy between materials and cavity parameters.
Building sound insulation standards and engineering practices
Partition walls and floor slabs: the key to blocking solid-borne sound
Partition walls can utilize a "double-layer gypsum board + 75mm cavity + rock wool filling" structure, leveraging its heavy weight and the air layer in the cavity to block sound waves. Floor slabs must avoid "sound bridges" created by rigid connections, and sound insulation can be enhanced through detailed treatments such as lightweight steel keels, shock-absorbing pads, and acoustic sealants in the gaps. In practical applications, a double-layer 9.5mm gypsum board sandwiched with 2.6mm soundproofing felt has proven to be an outstanding solution, achieving sound insulation exceeding 29 decibels.
Exterior windows and doors: weak links in airborne sound insulation
External windows are a weak link in sound insulation, and the sound insulation effects of different glass structures vary significantly. It is recommended to choose ventilated soundproof windows that meet the requirements of ventilation, sound insulation, and haze removal . It is also recommended to choose soundproof windows with customizable sound insulation as much as possible to meet the "Residential Project Specifications" GB55038-2025. For street-facing residential buildings facing traffic arteries, the sum of the weighted sound insulation and traffic noise spectrum correction (Rw+Ctr) of bedroom external doors and windows should not be less than 35dB; the sum of the weighted sound insulation and traffic noise spectrum correction (Rw+Ctr) of other external doors and windows should not be less than 30dB.
Practical solutions for home sound insulation
Home sound insulation can be optimized according to the scenario: a suspended ceiling (13cm thick, sound insulation felt + glass wool) is used for the ceiling; "double-layer gypsum board + 75mm rock wool cavity" is recommended for the wall (sound insulation improved by 15-20dB); the floor can be renovated with 5mm wooden flooring for sound insulation; details should prioritize door and window gaps (sealant) and door and window upgrades (professional soundproof doors and windows).
Priority recommendation : First deal with the gaps in doors and windows and upgrade the sound insulation, then proceed with the wall and ceiling renovations in turn. The ground renovation needs to be coordinated with the upstairs.
Regarding the question of "gap sound insulation", the core mechanism can be summarized as "impedance barrier + energy trap": reflection is achieved through the huge acoustic impedance difference at the solid-air interface, combined with the cavity filled with porous materials to form energy dissipation. Scientific design is more engineering feasible than the vacuum solution.

 USD
USD
 GBP
GBP
 EUR
EUR



